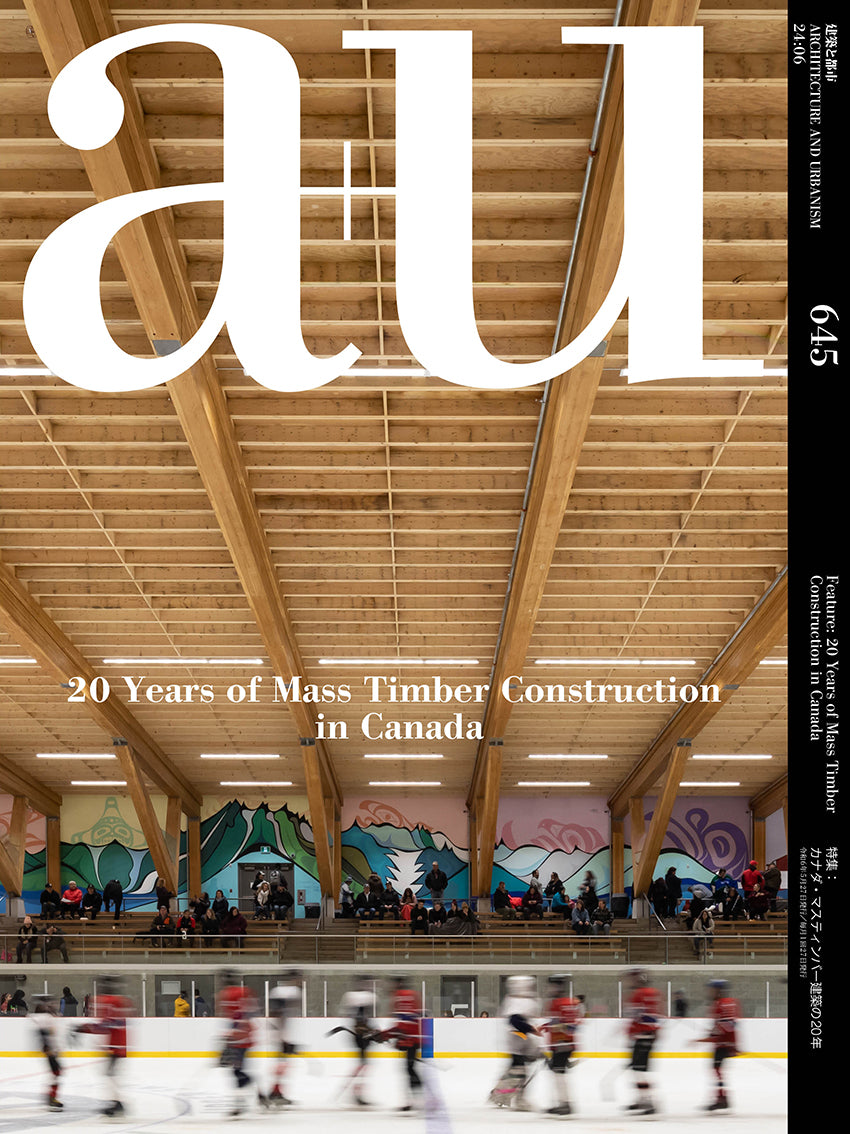凛凛堂 RingRingDo
a+u 2024:06 Feature:20 Years of Mass Timber Construction in Canada
a+u 2024:06 Feature:20 Years of Mass Timber Construction in Canada
Handling of Personal Information
- 1, As detailed in the Company’s privacy policy(https://www.nippan-ips.co.jp/en/privacy_policy/), the Company respects the privacy of the users using this Site, and pays close attention to the protection of personal information in managing this Site.
- 2, The Company collects the user's usage history of this service (including, but not limited to, page views, clicks, usage status of each service), registration information, and other information when the user uses this Site; The Company may create statistical data, attribute information, etc. by processing, aggregating, and analyzing the information it obtains so that individuals cannot be identified or specified, and use such history, statistical data, attribute information, etc. to the extent necessary for the operation.
- 3, The Company shall hold personal information of users, and endeavor to protect such information by defining its handling as follows:
- 1, The purpose of use of personal information
-
Management of payment, shipping, and communication for ordered products and services.
- 2, Handling of personal information including credit card information the name of the recipient, and the retention period are as follows.
-
① Purpose of use of the user's credit card information (card name, card number and expiration
To display the information as one of the payment methods when ordering after the registration.② Name of the acquirer of the information
NIPPAN IPS Co.,Ltd.③ Name of the recipient of the information from the acquirer
a. Credit card payment agency
b. credit card company used for payment④ Storage period
The Company shall not store any user's credit card information. - 3, Provision to third parties
-
The Company shall not provide the user's personal information to third parties without the consent of the person in question except as required by law.
- 4, Provision to third parties outside Japan
-
① Personal data provided
The Company may provide personal information to businesses outside Japan in case of providing services using the EC commerce platform (Shopify) and payment agency service (PayPal).② Countries to be provided with relevant personal information
1. The Unites States
2. Canada
3. And possible others(Information on places of data centers is unavailable)③ Information on the protection of personal information in relevant countries is unavailable due to the lack of information on the data centers.
④ Information on measures taken by the relevant third parties to protect personal information
Shopify https://www.shopify.jp/legal/privacy
PayPal https://www.paypal.com/jp/legalhub/paypal/privacy-full - 5, Entrustment of handling of personal information
-
In order to provide better services in our business operations, the Company may outsource some of our operations to external parties, and may entrust personal information to the outsourcing
- 6, Voluntary submission of personal information
-
Submitting personal information to the Company is optional. However it may cause difficulties in achieving the purpose of use of this website if necessary personal information is not submitted.
- 7, Requests for disclosure of personal information
-
The user has the right to request notification of the purpose of use of the personal information, disclosure, correction, addition or deletion of the content, suspension of use, erasure, suspension of provision to third parties, and disclosure of records of third-party provision. The user can contact the Company as below:
NIPPAN IPS Co., Ltd.
TEL:03-5802-1851(10:00 - 17:00 on weekdays)
FAX:03-5803-2563(available 24 hours)
Name of the person in charge: Satoshi Miyazaki
Couldn't load pickup availability
【Publisher】a+u(エーアンドユー)
【ISBN】4910019730644
【Publication date】2024.05
【Weight】0.6kg
Content
a+u’s June features the past 2 decades of mass timber construction in Canada. Mass timber refers to construction that uses large-volume wood laminated timber, such as GLT (glue-laminated timber) and CLT (cross-laminated timber), materials that are relevant in issues facing contemporary building methods, such as the use of local timber, recycling of resources, and the reduction of carbon footprints. These pages showcase 19 projects by 6 architectural firms that illustrate the evolution and potential of mass timber in Canada. At the start of the 21st century, Canada adopted a Constructive Environmentalism approach for sustainable forest management, timber use, and climate change mitigation, and, over the past 2 decades, Canadian architects have demonstrated their ingenuity in service of environmental protection and sustainability. CLT has fundamentally changed design and construction practices, leading to a prefabricated kit-of-parts approach. Furthermore, careful use of timber resources is also deeply intertwined with Indigenous cultures and land rights. These multidisciplinary insights, including ecological, sociological, and advanced technologies, play an important role in reshaping the relationship between the built environment and the natural world – and the role of humans in ecosystems. (a+u)
Essay:
Building a Wood Culture in Canada
Jim Taggart
Hemsworth Architecture
Upper Skeena Recreation Center
1 Lonsdale
Leon Lebeniste Factory
BC Passive House Factory
Patkau Architects
The Temple of Light
Sq’éwqel Community School
Audain Art Museum
Gleneagles Community Center
MJMA Architecture & Design
Neil Campbell Rowing Center
Churchill Meadows Community Center and Sports Park
Saucier + Perrotte Architectes
Montréal Soccer Stadium
Institut Quantique
Michael Green Architecture
Wood Innovation and Design Center
Oregon State University – College of Forestry
The Dock Building
Catalyst Building
Google MT1
HCMA Architecture + Design
Grandview Heights Aquatic Center
Clayton Community Center
Share


